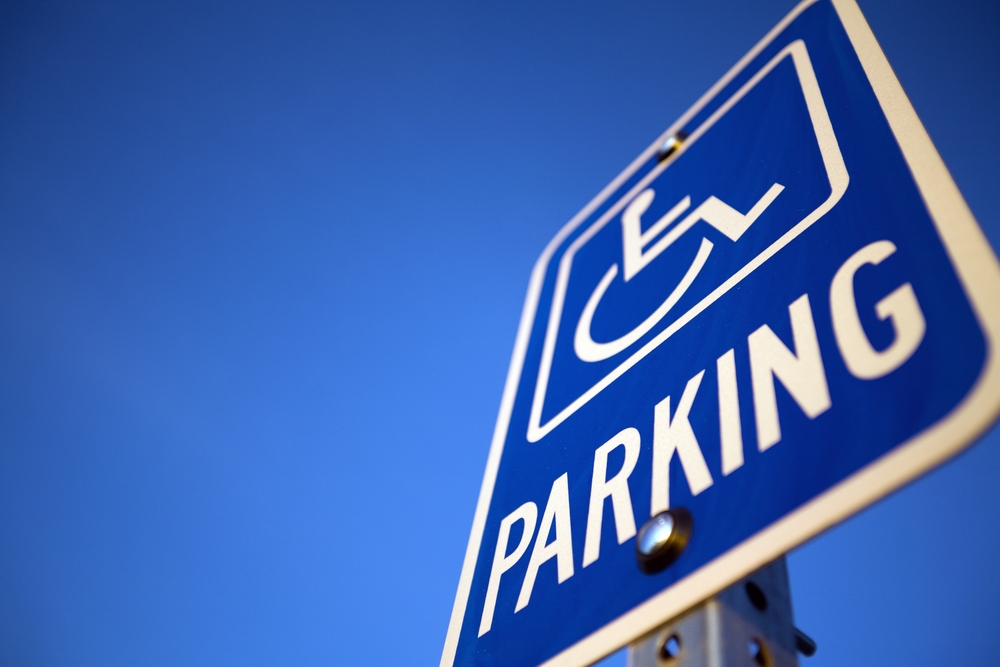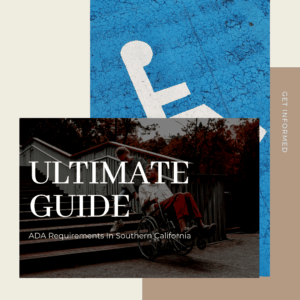In the United States, parking lots require ADA accessibility standards. ADA stands for the Americans with Disabilities Act. It’s a set of laws and regulations that came into effect in 1990 as to allow individuals with disabilities the proper access to buildings and businesses as equally as able-bodied people. You’ll notice in any parking lot, especially larger commercial lots, there are always handicap parking spaces, designated ramps, and more. Getting the right accessibility according to the ADA is all part of the parking lot paving process. But what are the basic ADA ramp requirements in parking lots?
ADA ramps provide public access for not only wheelchair users but also anyone with walkers, motorized scooters, and other wheeled assistive devices. Ramp requirements can vary based on the size of the parking lot, location, type of parking situation, and other specific guidelines necessary for the project at hand.
What Are ADA Ramp Requirements for Parking Lots?
The ADA guidelines are the minimum federal standards required for handicap accessibility that every state in the U.S. must abide by. Depending on the state or specific site, there may be more requirements such as at a senior home, physical therapy, or large hospital parking lot. ADA parking lot setups may look drastically different if you compare a small California commercial lot to a moderately-sized lot in Alabama, as state guidelines may differ. Additionally, there is often confusion around being ADA-compliant and being “building code” compliant, so make sure you ask your paving contractors of this difference.
There are several basic things that accessibility parking and ADA ramp requirements involve. Let’s go over the main ones below.
Access Aisles and Parking
Access aisles connect handicap parking spaces to the entrance of a building. These aisles are striped lines (often blue in the U.S.) on the pavement, notifying handicap pathways to follow. The aisles also indicate to traffic and pedestrians where disabled individuals have the right-of-way. Access aisles extend from the handicap parking stalls to the parking lot pathway that leads to the appropriate ramp.
Two ADA parking spaces are permitted to one shared access aisle route. They need to be at least 60 inches in width and as long as the relative parking space. The aisles also need to be clearly marked with the state-mandated paint, material, and color.
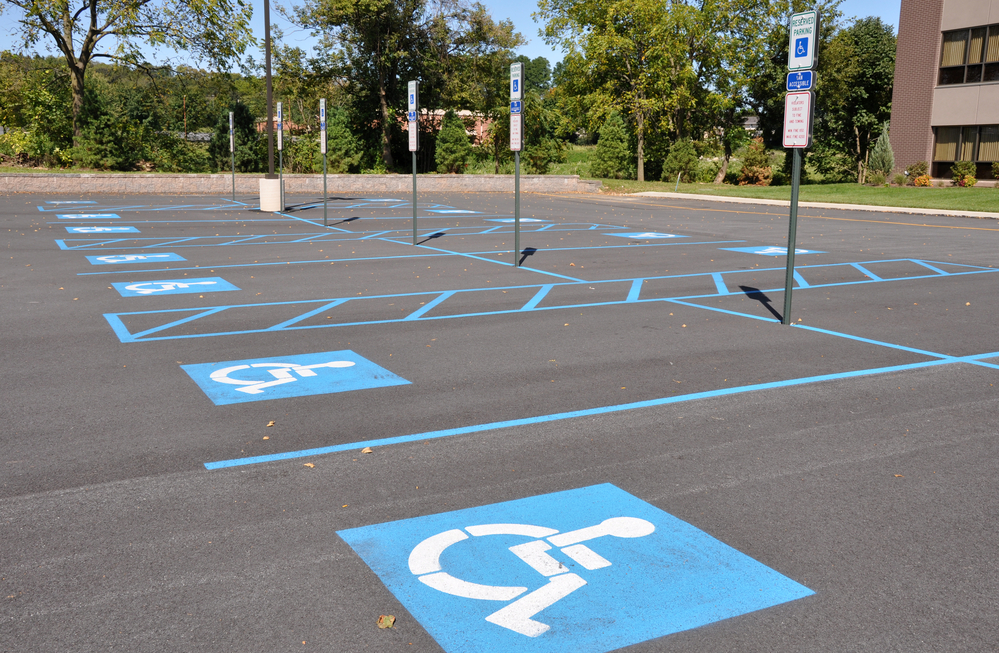
More importantly, ADA access aisles need to be strictly level with a slope steepness of or less than 1:48. This is because if a parking space or aisle is unlevel, it can cause wheeled devices to roll or slip causing unwanted injury.
Injury caused by faulty parking lot setup or failure to meet ADA standards can cause lawsuits, expensive fines, or even threaten business operations. This is why it’s crucial to get your parking lot compliant with the ADA and hire an expert contractor upfront. You don’t want to waste money or worse, play with the law when it comes to providing access to your building from your parking lot.
Van & Lift Parking Spaces
There must be one van parking space per 6 accessible parking spaces. If there are less than 6 accessible parking spots in your parking lot, one still has to be van-accessible (even if there’s only one ADA parking spot required in the parking lot).
Parking spots for vans require a vertical minimum clearance of 98 inches and their parking space requires a width of 132 inches. The only time this doesn’t apply is if the access aisle of a van stall is 96 inches wide. In this case the van parking space can be 96 inches wide instead of 132. Basically, the total clearance must be 16 feet for a van, but the ratio of parking spot to access aisle can be measured varying on the parking lot.
Ramp Slopes & Length
ADA ramps leading up to a building entrance can be built with a slope no steeper than a 1:12 ratio. This ratio means for every inch of height the ramp rises, it needs to be at least 12 inches long. Your ramp cannot be too steep, as it can be difficult for wheelchairs to get up or down, becoming a liability issue for disabled bodies needing to navigate a ramp that’s too high. The same ratio applies to the length of the ramp in relation to the entrance of the building.
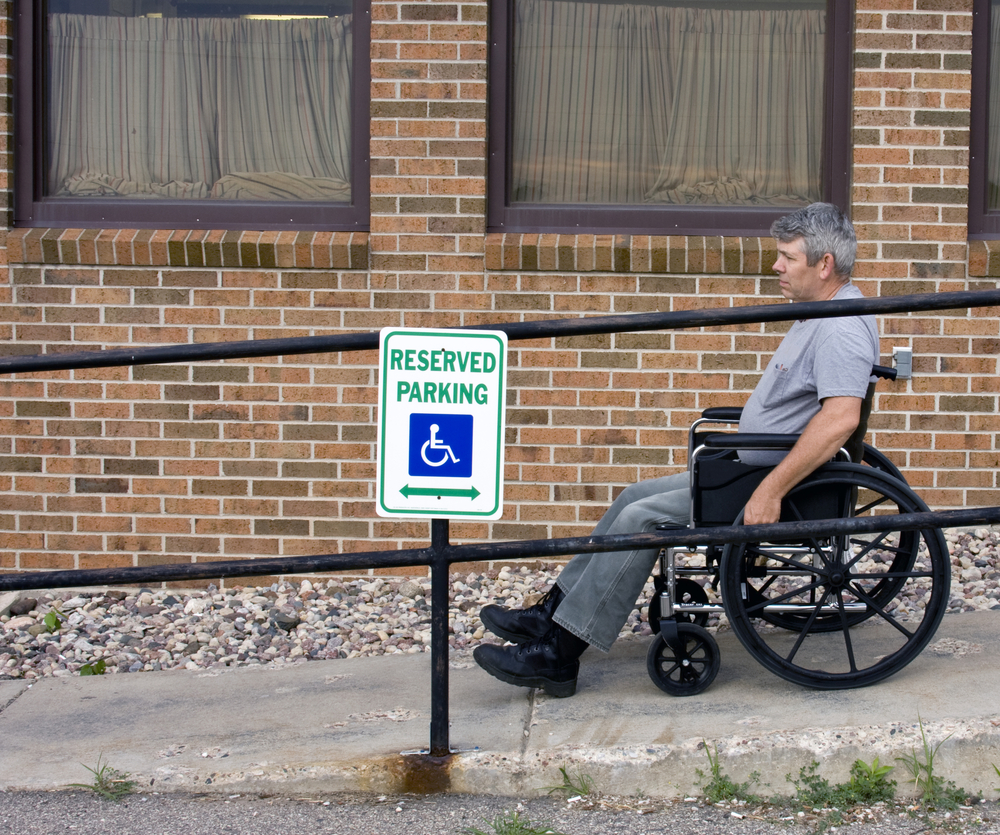
Curb Ramps
A curb ramp is the most obvious parking lot ramp– it allows wheelchairs to access the sidewalk or entrance to a facility from the parking lot instead of stepping over a curb. The only exception to this is if a building provides access to its own working elevator or chair lifts, or if the height of an entrance from the parking lot is less than ½ inch.
California ADA Ramp Requirements
The state of California requires initial planning for handicap parking lot spaces and ramps for new buildings. Like federal ADA standards, there needs to be appropriate paths for handicapped individuals including in the parking lot, sidewalk, pedestrian ramps, curb ramps, and building entrances. Of course, there are ADA requirements once inside the building as well, which will require the proper ADA contractors before and during construction.
You will need to talk to a professional paving and ADA contractor to determine which standards your company’s parking lot needs to abide by. Because certain rules vary from state to state, hiring a California contractor should not be taken lightly when building or improving a parking lot project.
Avoid Lawsuits: Get An ADA Inspection
Since the Americans with Disabilities Act was implemented in the 1990s, thousands of lawsuits and millions of dollars in fines have been claimed. The fact is, many facilities throughout the country and California still struggle to comply with the best practices for handicap accessibility in parking lots.
The good news is that there are protective measures you and your company can take to avoid legal consequences of costly fines. You can get a specialized inspection of your parking lot and surrounding areas to see if it’s ADA-compliant and meets all the requirements. These assessments are important as they can identify where any issues exist within your current parking area and offer solutions to correct these mistakes. Do this before you experience an unfortunate injury, lawsuit, or failed inspection on a state or federal level.
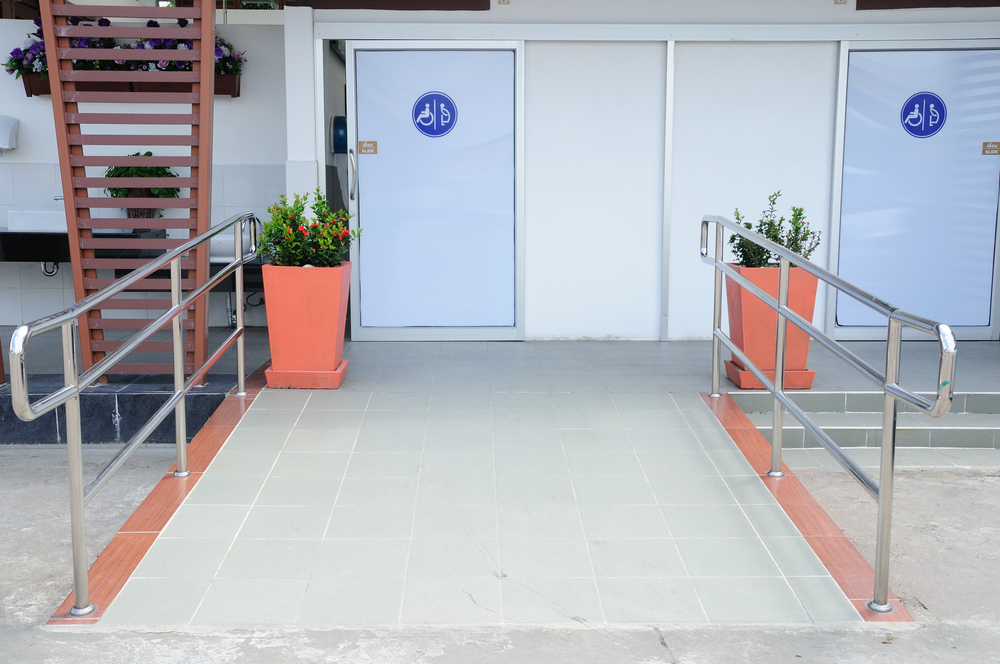
Get Your Southern California Parking Lot Up To Date
If you want to make sure your parking lot is up to date with the ADA requirements, or if you know you need an upgrade but don’t know where to start, call us today. We specialize in parking lot maintenance and ADA regulations. At South Coast Paving we’ve helped dozens of companies avoid the mess of improper parking lot accessibility, and you can to. Get a free estimate by calling us Monday through Saturday from 8AM to 5PM.

